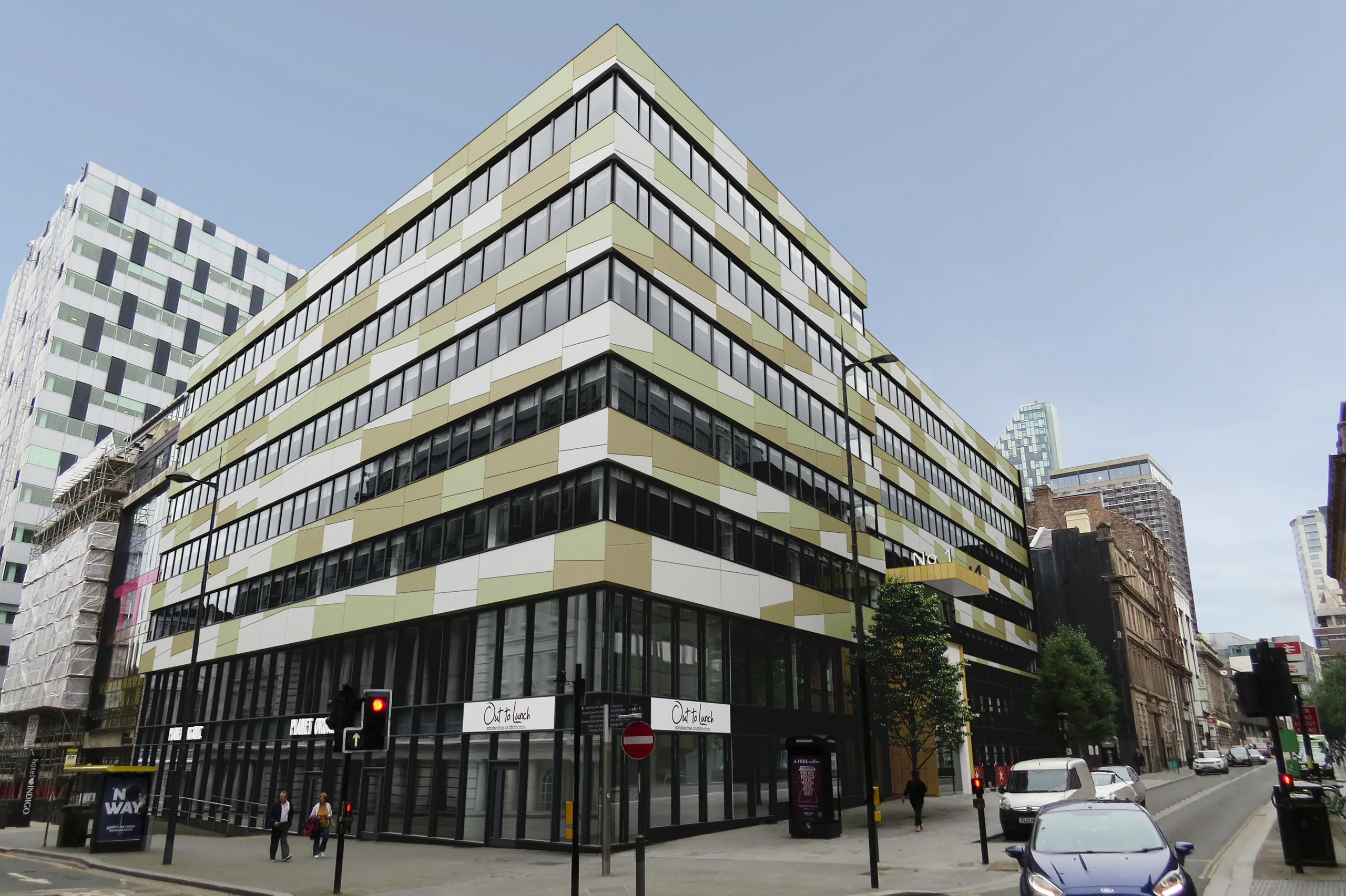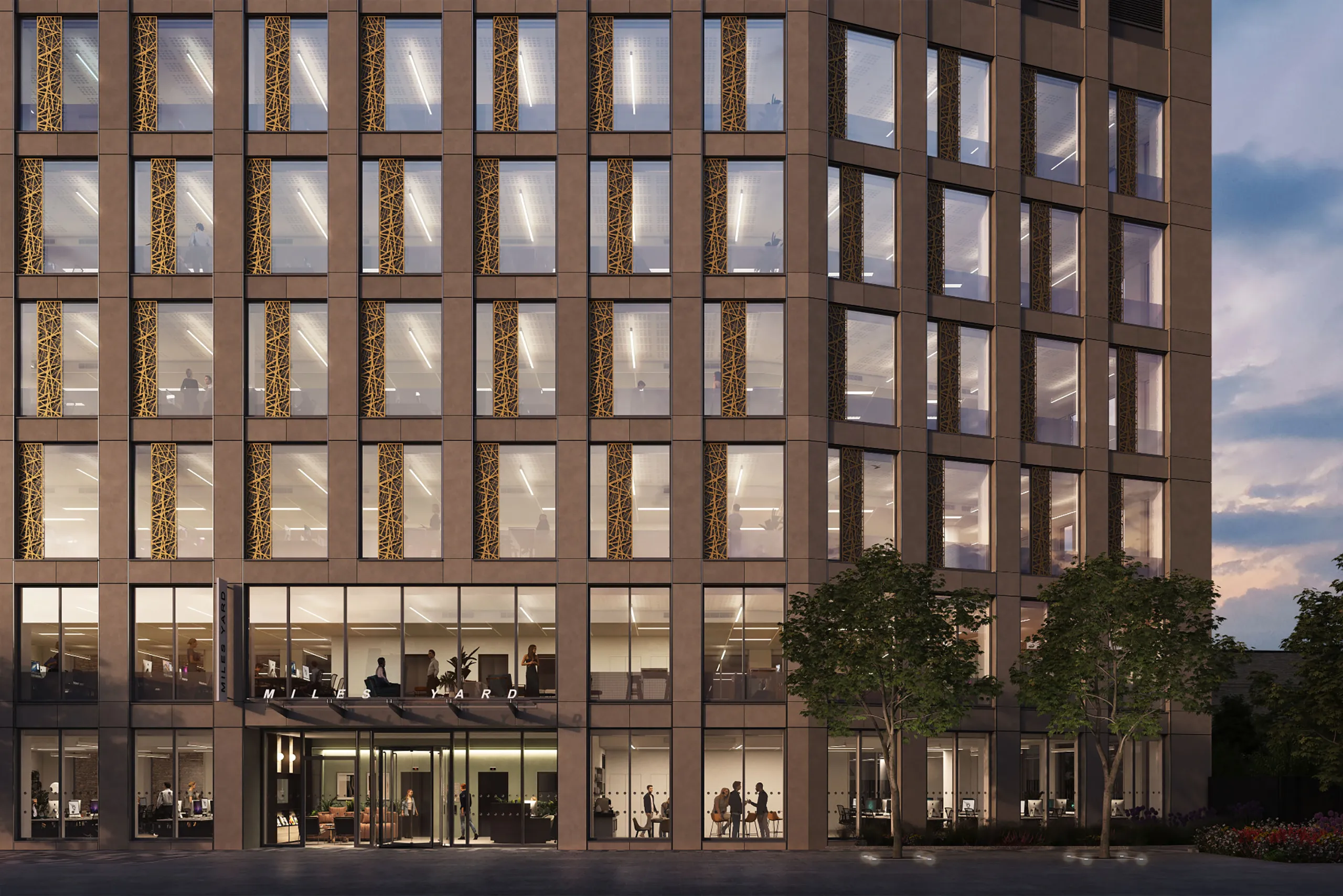Work to create a stunning new mixed-use development at the former Royal Hospital for Sick Children is now underway.
The 4.01-acre site, which NHS Lothian handed over to developer Downing earlier this month, will be sensitively transformed into a five-storey, 323 bedroom selection of studio and shared student accommodation, 95 private residential properties, and affordable housing.
The outside of the property will form two beautiful public spaces, one connecting the north and south sides of the building and the other acting as a public garden positioned at the front of the hospital building.
The landmark site includes a range of listed properties, which will be protected and worked into new plans, including the Phoebe Anna Traquair murals featured at the Mortuary Chapel.
The main hospital building, with its distinctive red sandstone, has been designed to be the centrepiece of the scheme. It is due to be completely reconfigured as 43 luxurious one, two, three and four bedroom apartments, duplexes and penthouses, which are set to offer some of the city’s finest apartments. The units will boast views either across The Meadows to Edinburgh Castle, towards Arthur’s Seat or South towards the Pentlands.
Sat within the Marchmont, Meadows and Bruntsfield conservation area of Edinburgh, the site is approximately 1 mile south of Princes Street and on the edge of the city centre. It is situated immediately opposite 63 acre public park The Meadows, while The University of Edinburgh’s central campus is just 500m away.

