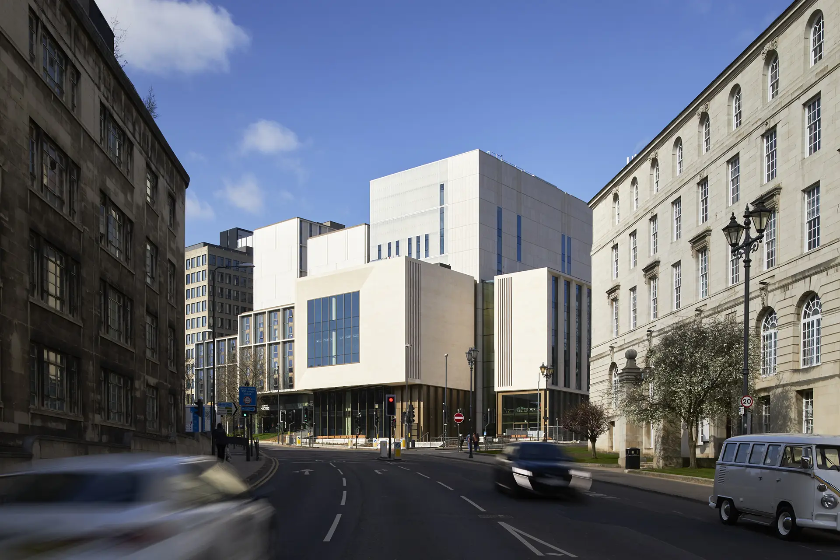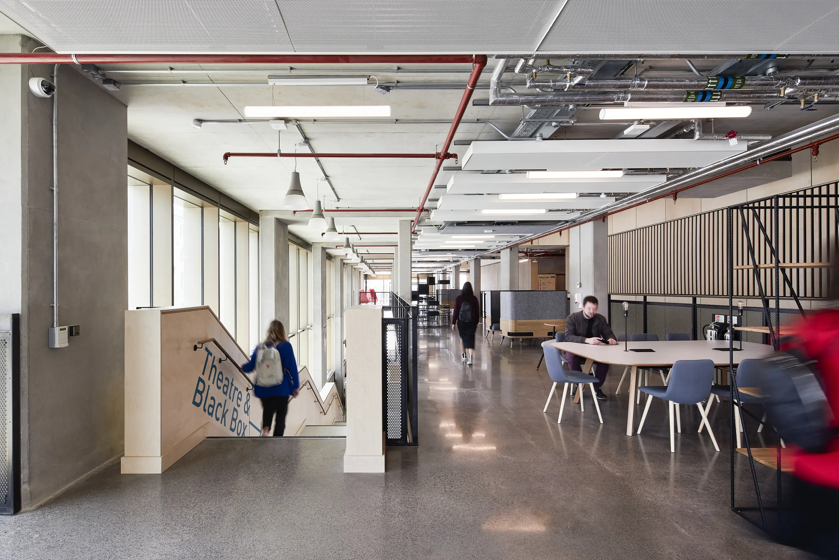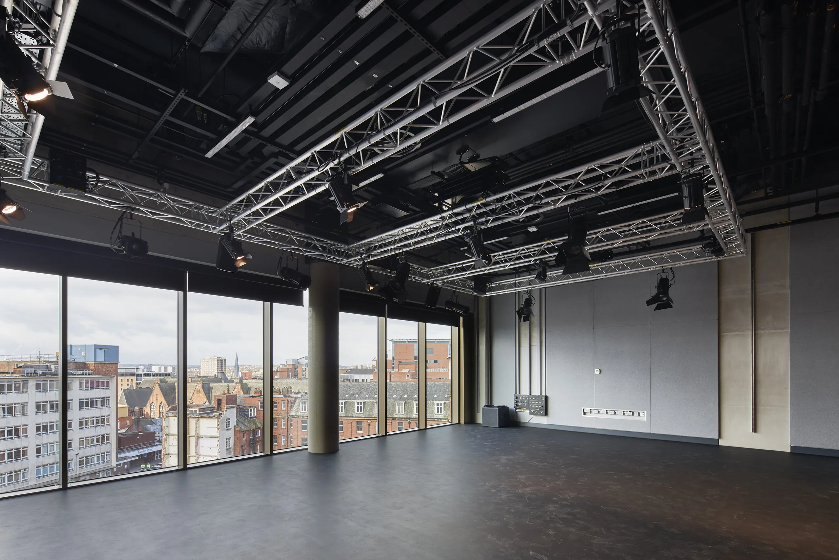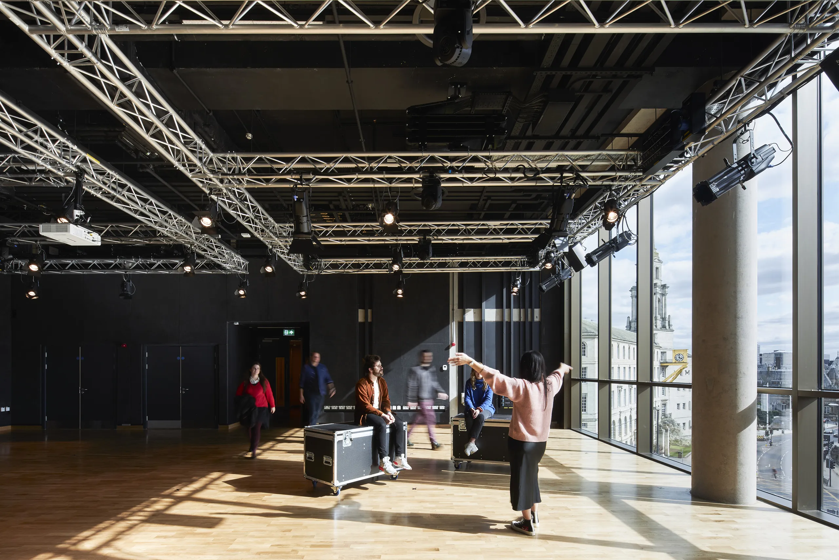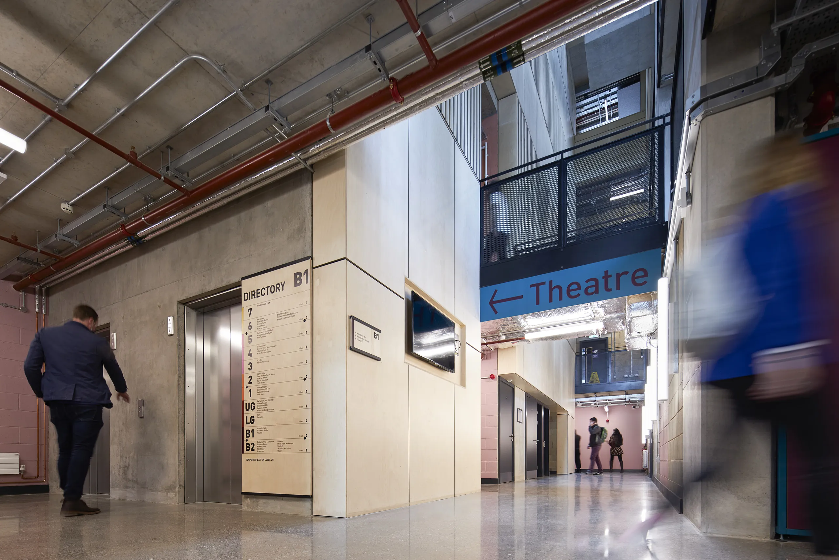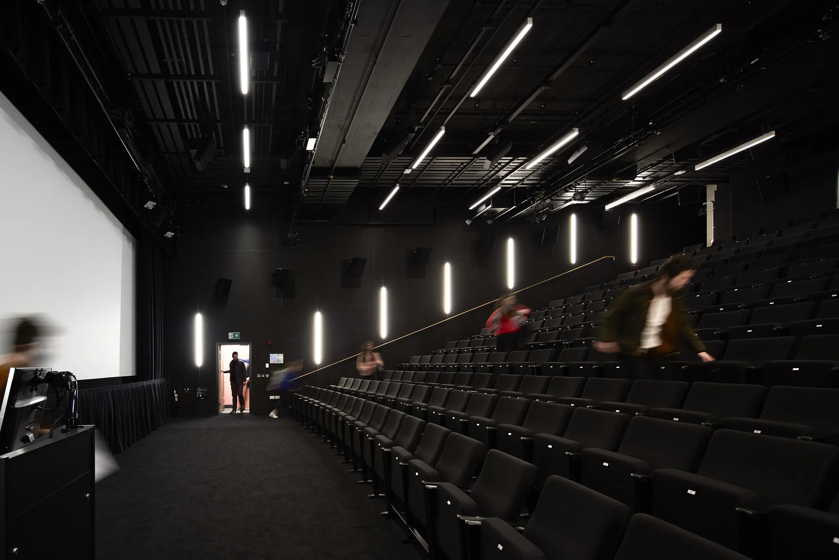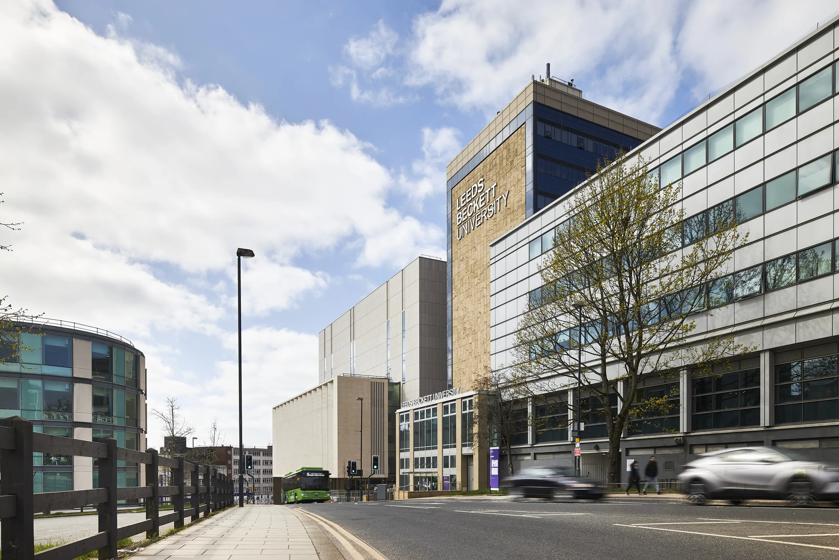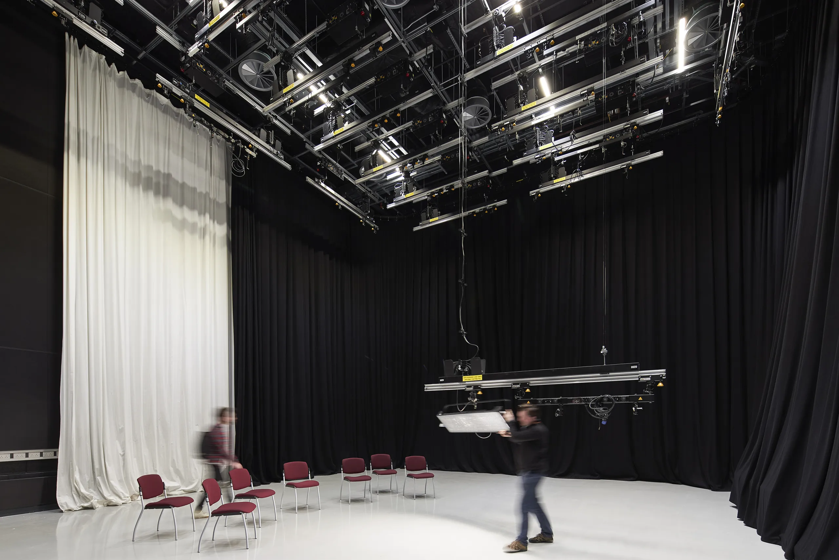Location
Calverly Street, Portland Way Leeds
The new School of Arts building, located in Portland Street at the edge of the Civic Quarter of Leeds, occupies a prominent site 10 minutes’ walk from the main cultural and retail amenities of the city centre. It is the final phase of delivery of a Downing masterplan, adding to the 500,000 sq f of student accommodation within Downing’s Central Campus Development. With Leeds General Infirmary to the West, the site is clearly visible from Millennium Square and is directly opposite the listed Civic Hall to the East.
